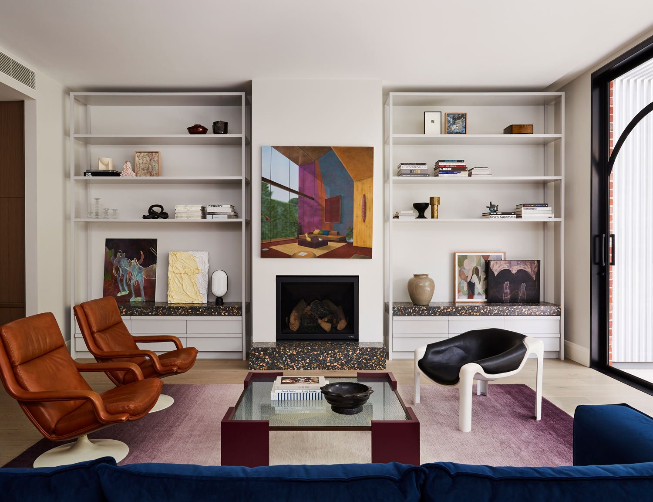
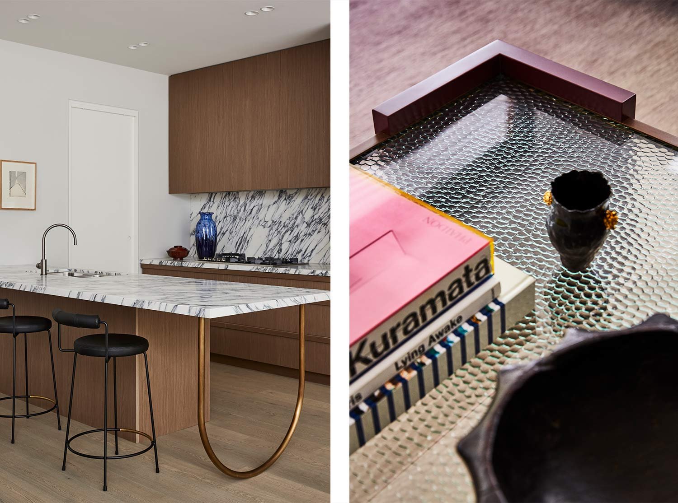
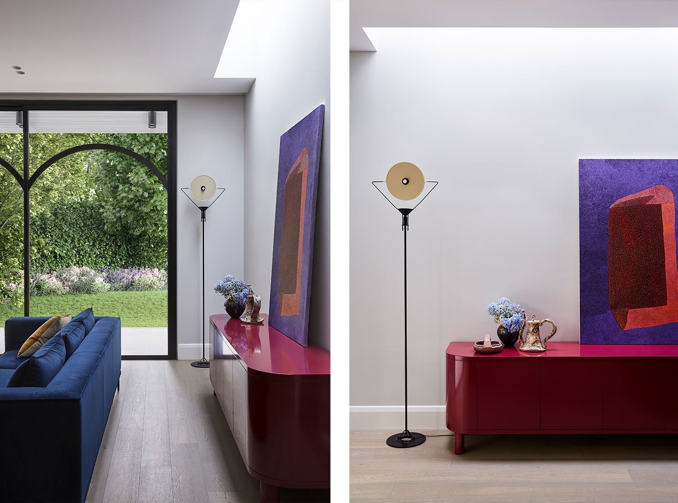
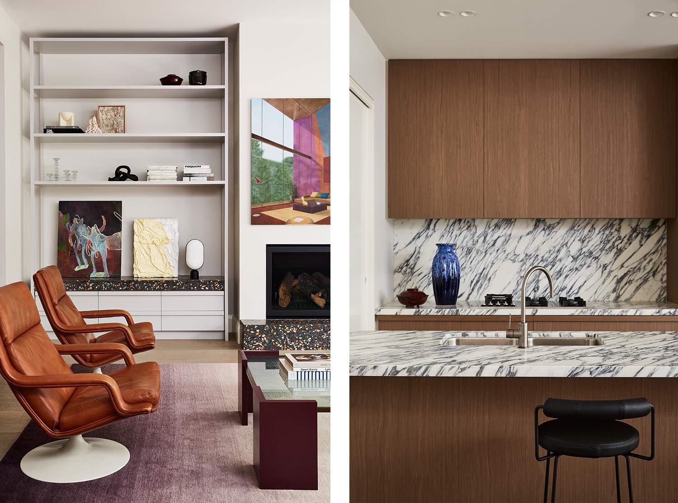
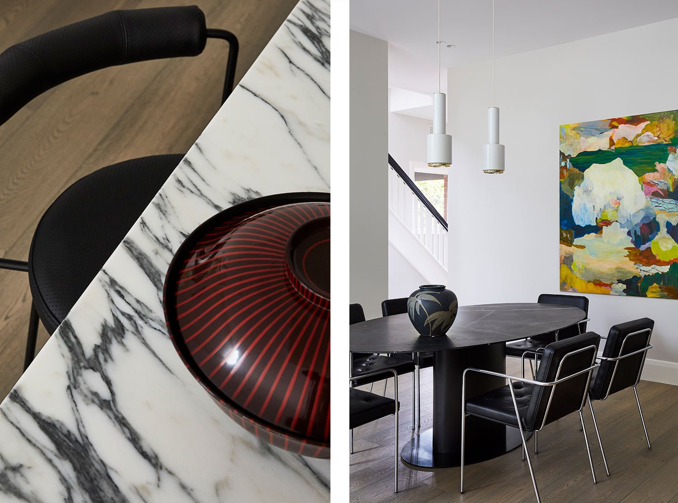
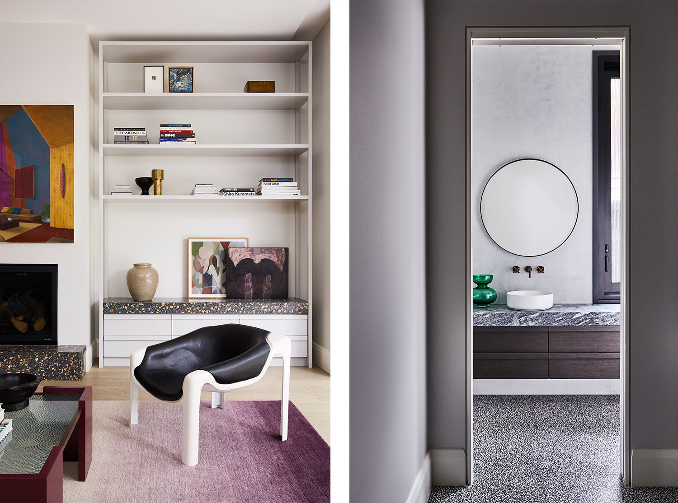
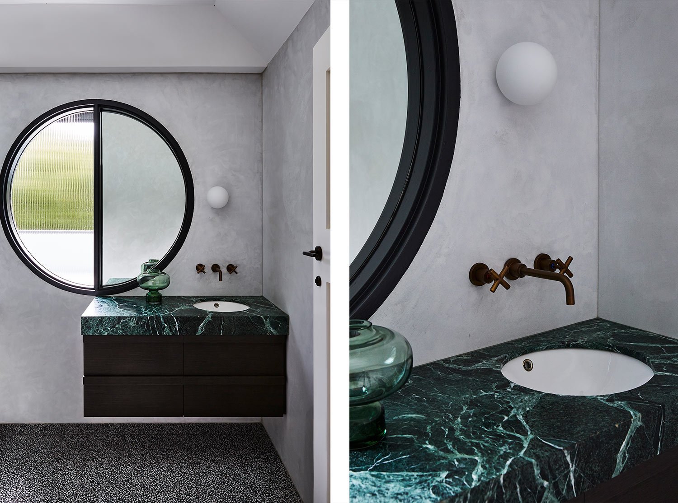
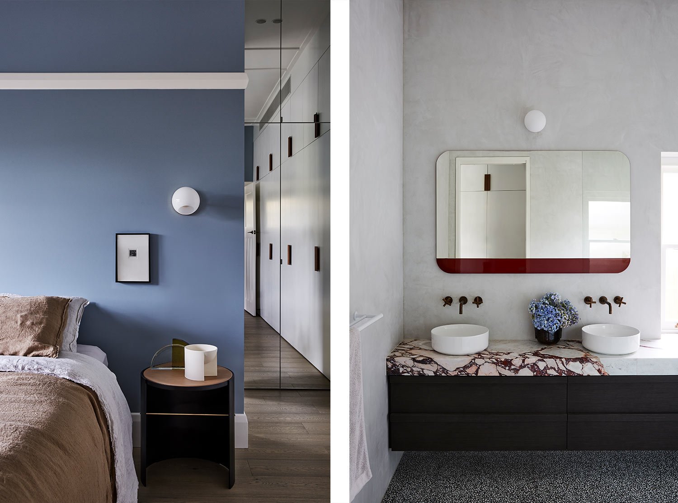
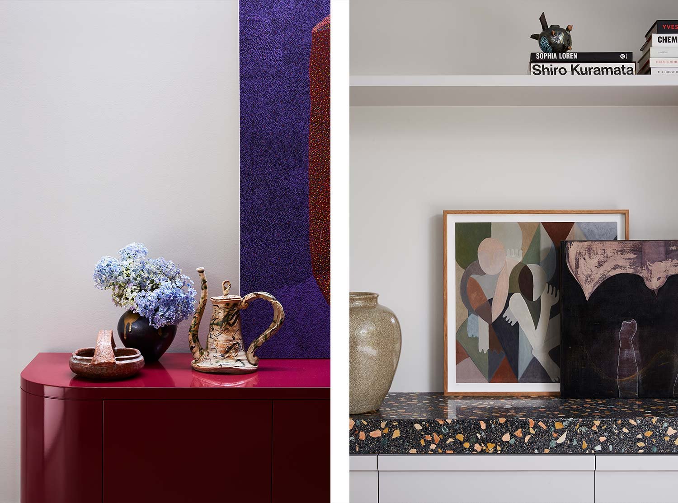
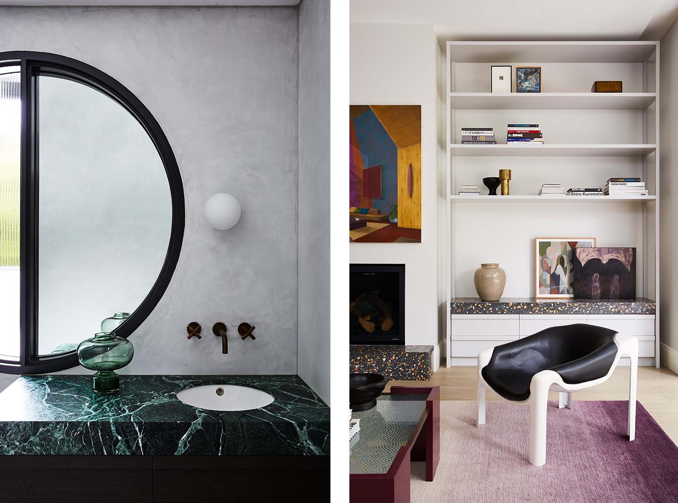
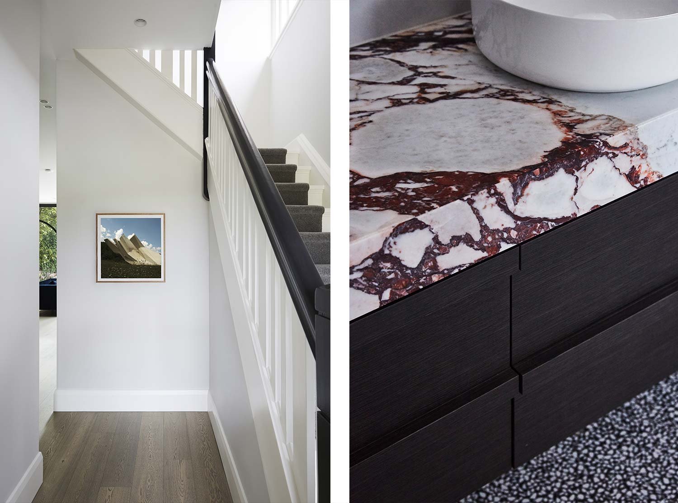
IVANHOE RESIDENCE, MELBOURNE
The owners of this 1940’s two-storey property engaged Full Of Grace to transform their existing home into a space that would be functionally liveable as well as visually stimulating. Their brief was to seamlessly transcend the design eras from the 1940’s to present day combining retro glamour with modern day functionality.
Full of Grace thoughtfully re-worked the layout of this home with the addition of a large rear extension to offer a new open plan living and dining area with expansive custom glass doors leading onto a sun-drenched rear garden and alfresco area. Each of the existing rooms within the original architecture were also re-purposed to improve the overall layout and to create the addition of a new master wing complete with ensuite and walk-in robes.
The challenge of this project was to ensure that the west facing open plan area was able to combat the heat of the afternoon sun, yet draw in the morning light from the east. A slimline trim-less skylight was introduced along the northern wall to capture early light and the new covered alfresco area with timber batons offers shade and dappled sun in the afternoon.
This reimagined family residence features an assured colour palate and textural finishes paired with iconic vintage pieces that culminate in a layered, tactile result. Inspired by Dutch and French architecture for their timeless approach to design, this home encompasses a series of distinctive yet timeless design elements. These include the repeated arches on the rear glass doors, the unique circular window and mirror in the main bathroom as well as the curved aged-brass leg detail at the end of the kitchen island. Finishes also include Venetian plastered walls and a plethora of natural stones comprising of Arebascato in the kitchen, terrazzo in the living area, Calcutta Viola in the ensuite and Green marble in the main bathroom. Every room has its own flavour with carefully curated finishes and bespoke details, yet each space shares a common thread of being tonally rich. This completed project playfully embodies the clients’ brief and is the result of a dynamic collaboration between the client, designer and builder.
