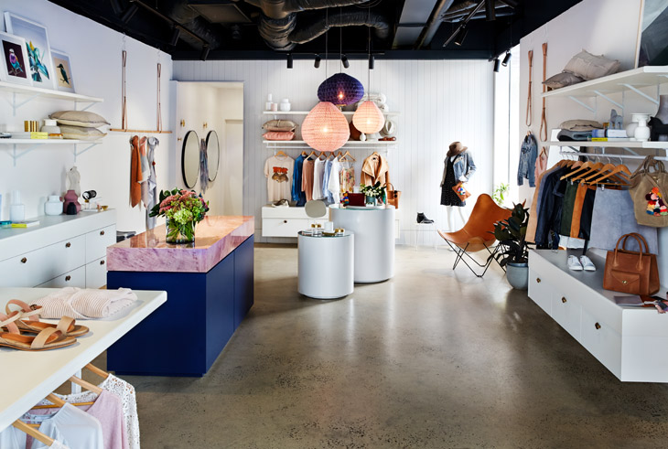
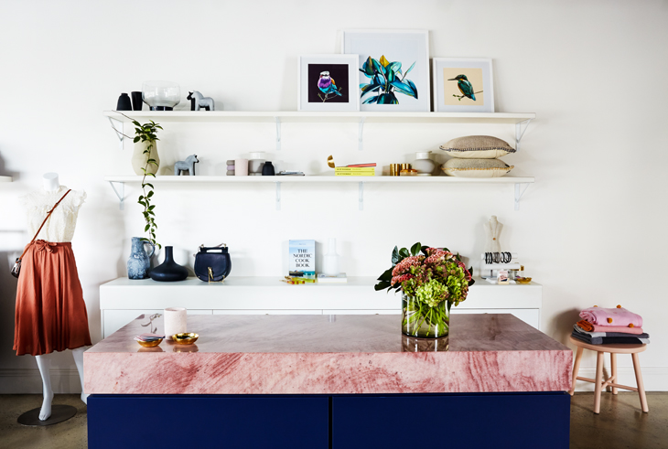
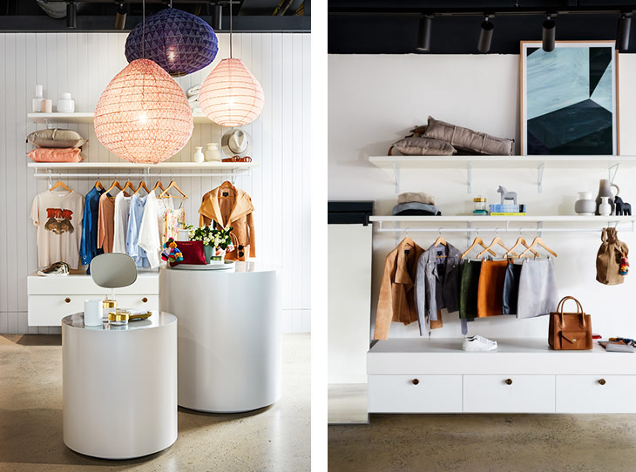
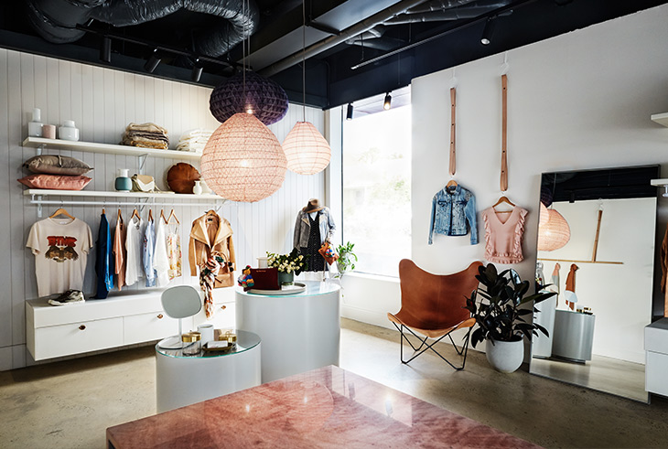
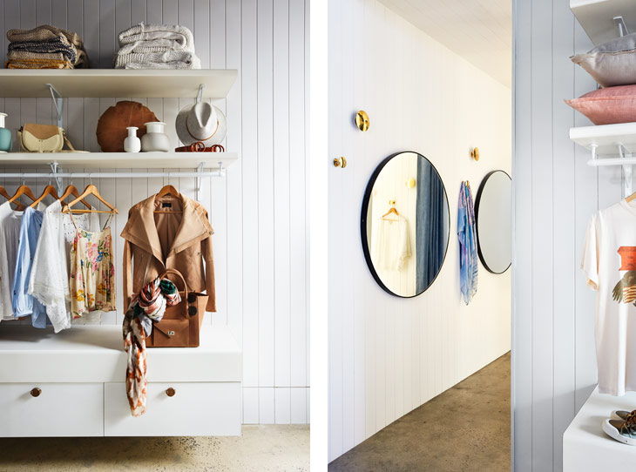
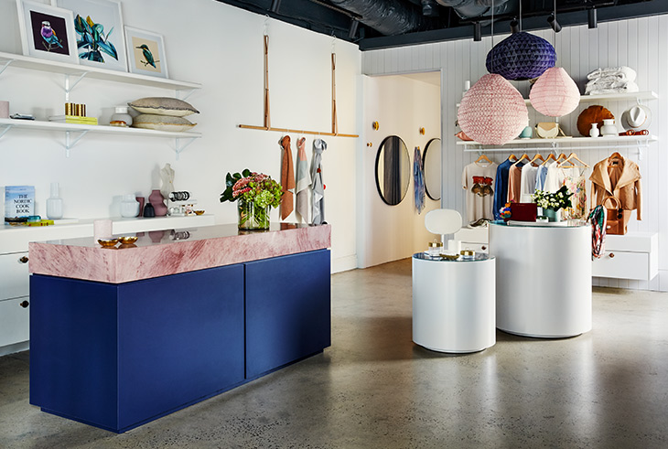
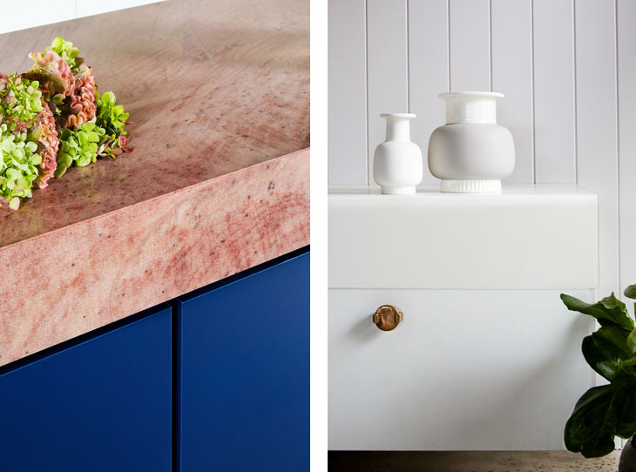
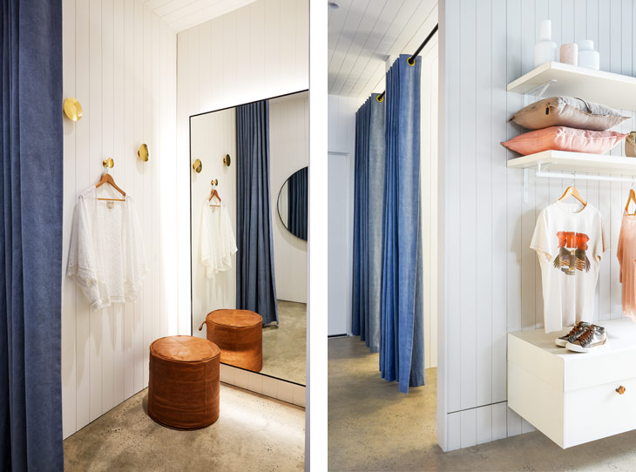
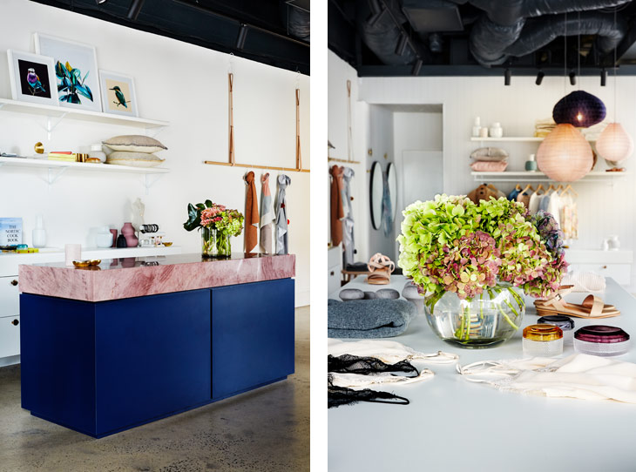
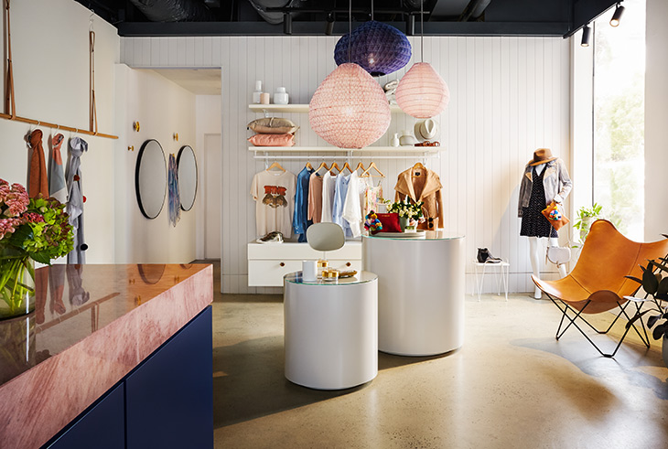
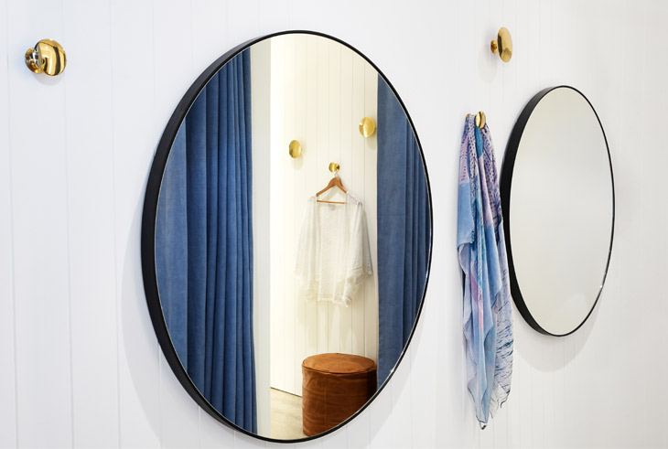
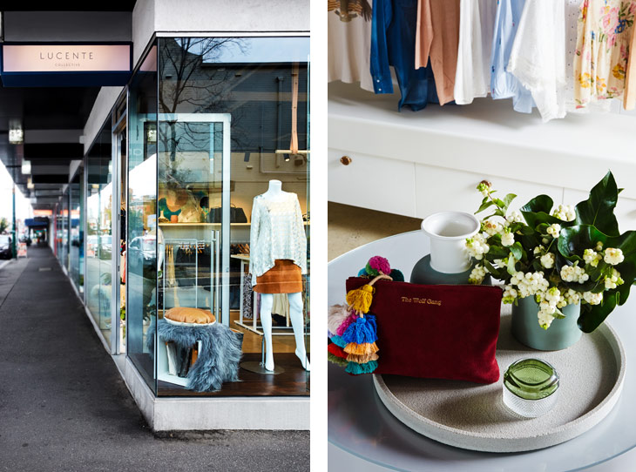
LUCENTE COLLECTIVE
Situated on the corner of a bustling shopping strip and a leafy residential street, this Hawthorn-based retail space was a blank canvas with its existing polished concrete floors and expansive glass front and corner windows. Transforming the exposed industrial-style ceilings and lacklustre rear change-room area (devoid of natural light) into a cosy, intimate space was the true challenge – that feeling of casually stepping into someone’s inviting home was the brief.
The store stocks globally sourced, high-end apparel, accessories and homewares from Paris, Los Angeles and Scandinavia along with local labels from Melbourne and Byron Bay. One of the central goals was to bring an international feeling inside by creating a feminine, airy space with warm blush tones balanced with indigo and grey hues. This was achieved through varying textures provided by stone, painted timber panels, white-washed veneer bespoke cabinetry and sheer, fabric-hanging light-shades, all carefully selected to highlight the merchandise.
The most illustrious store feature is the crimson marble countertop with thickened proportions that celebrates the stone’s natural beauty. Contrasting this is the navy body of the counter, further highlighting the deep pink colour and natural pattern of the marble. Other features include the floating cabinetry throughout with its thickened tops, mirroring that of the marble countertop, the textured white-wash drawer fronts and hand-made and aged brass Deco-style knobs, reminiscent of small hands cupping a round disc.
Painted timber panels line the walls and ceilings of the change-room area along with thick, brushed cotton curtains in light denim-blue, inspired by the casual yet cool range of stocked denim labels. Inside the change-rooms are floating backlit mirrors where light spills from all sides creating an intimate, ambient atmosphere, polished brass hooks and tan leather poufs that add to the store’s luxe feel.
