
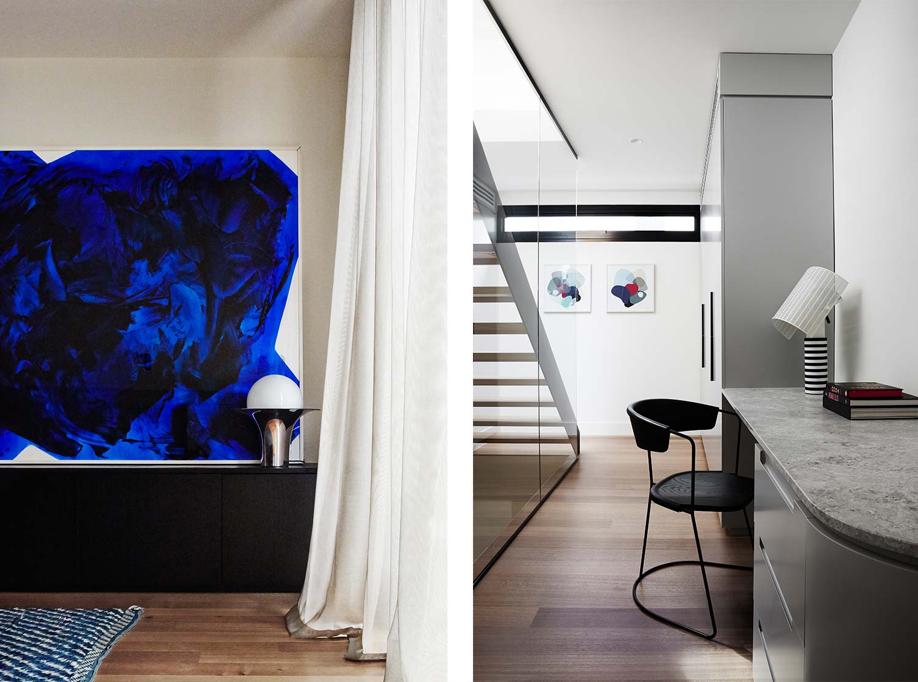


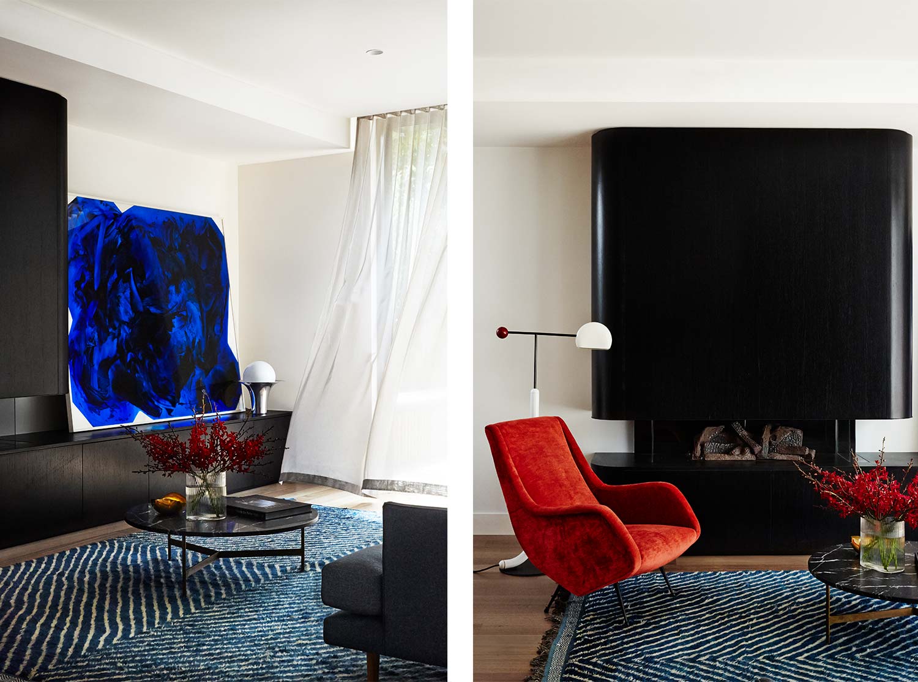
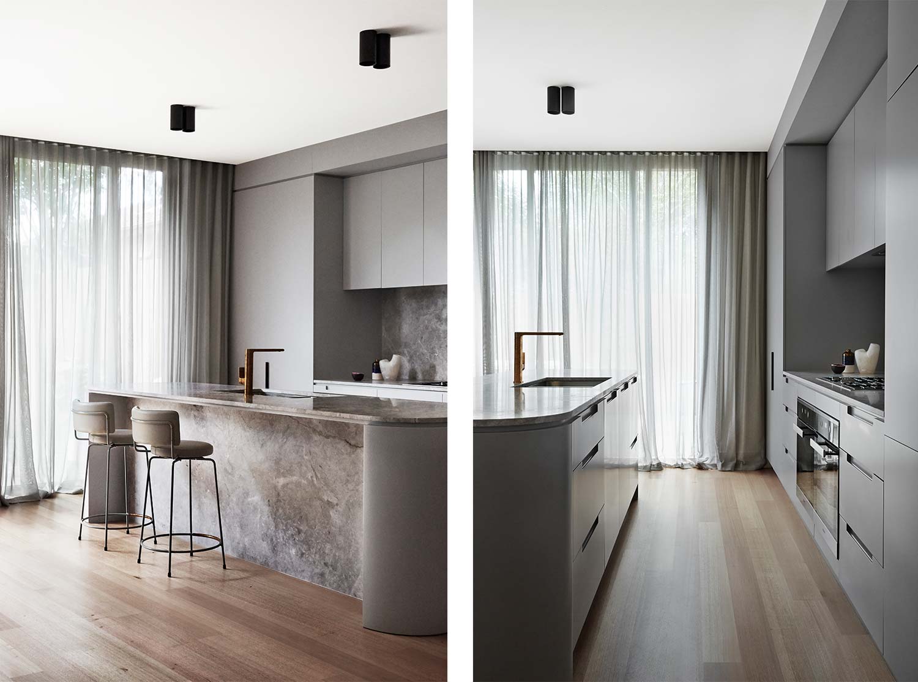

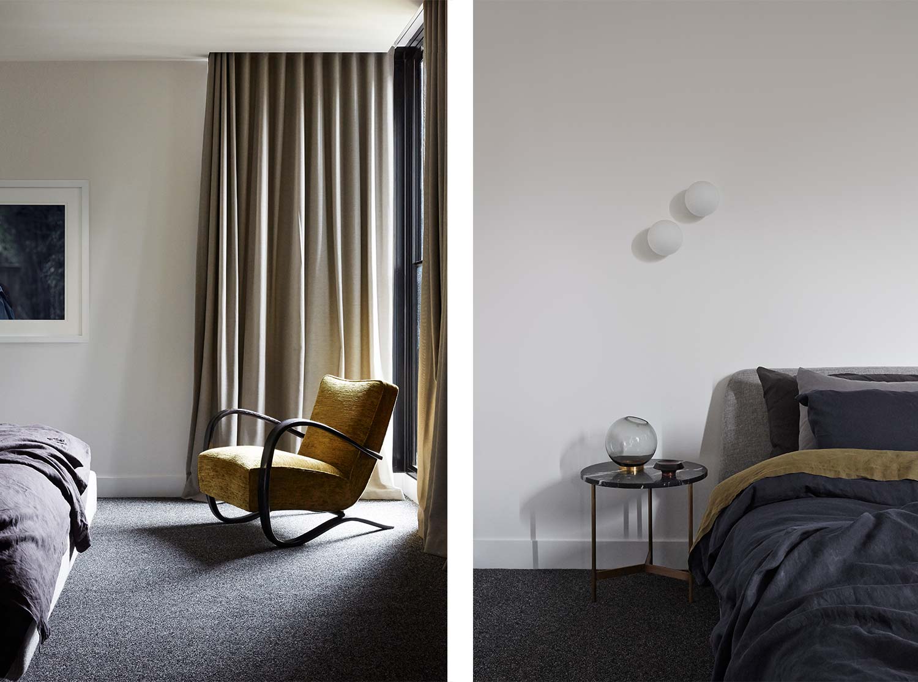
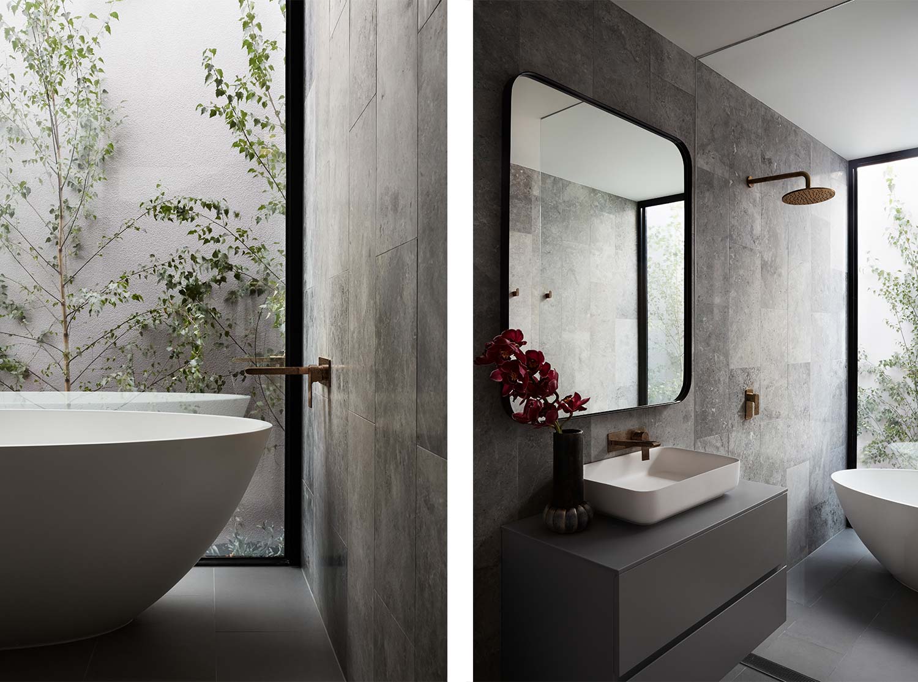
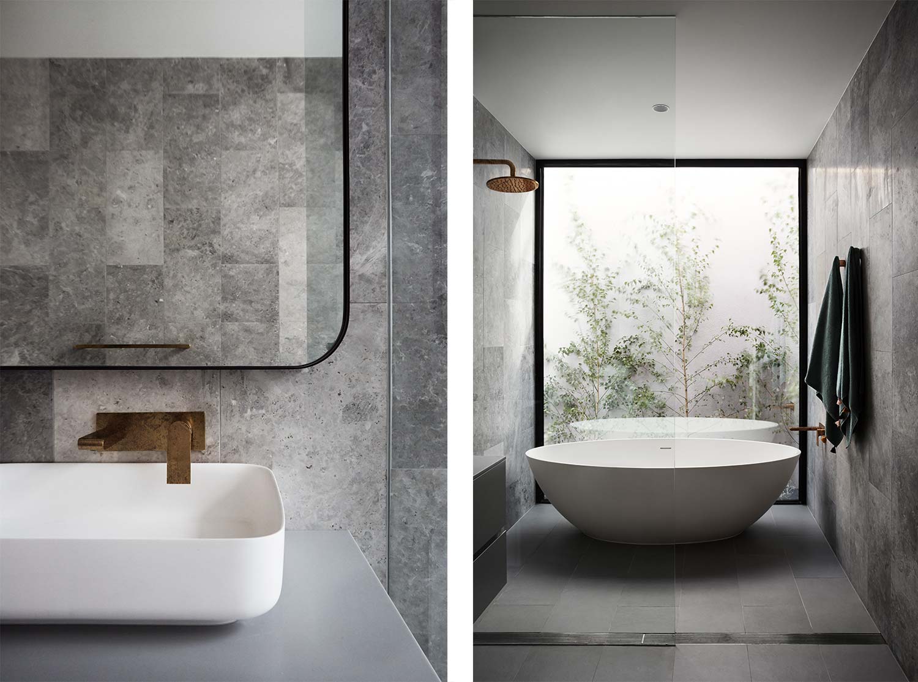
South yarra residence #02, melbourne
The brief for this project was to design an interior with strong masculine elements for the clients - two energetic young professionals. Drawing inspiration from the early James Bond movies, a cool but classic aesthetic was developed which informed a rich palette of finishes and textures. Black timber veneer, Grey Tundra natural stone, black and grey flecked carpets and aged brass fittings met the design profile.
With a total land footprint of just 220sqm, spatial planning was paramount, therefore, spaces needed to be both thoughtful and practical, yet still exuding a spacious and luxurious mood. This challenge was overcome by creating bespoke joinery to maximise space and by introducing gentle curves throughout, resulting in an easy, continuous flow through the spaces. The ground floor layout includes two bedrooms with a main bathroom, European laundry, and an open-plan kitchen, living and dining area at the rear. Extensive use of full height glass leads to two verdant outdoor courtyard spaces whilst the second floor offers a generously sized master bedroom with walk-in robe and ensuite, as well as a study nook and rooftop terrace with uninterrupted city views.
